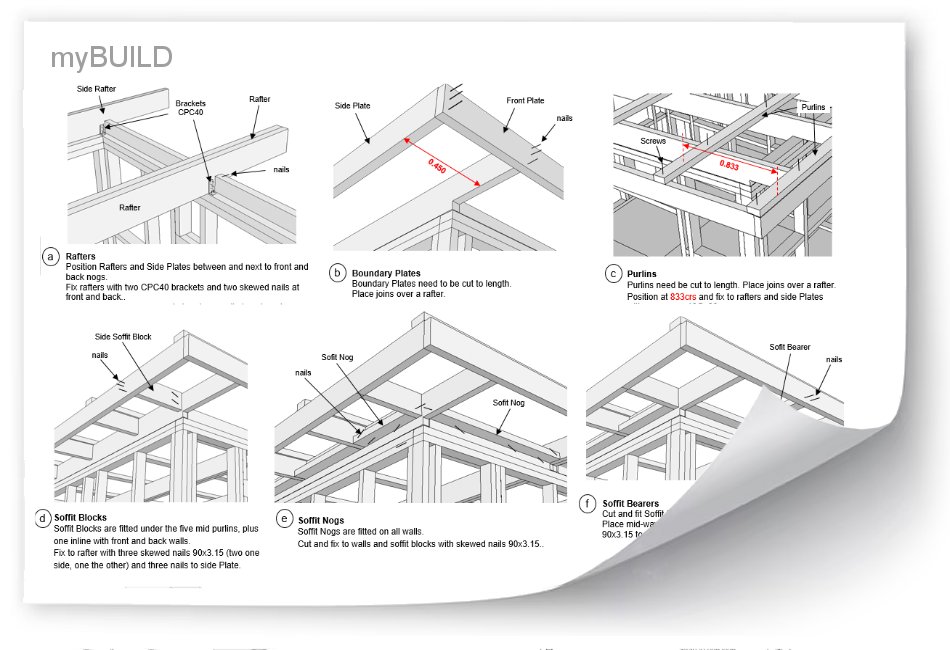
DIY BUILDING PLANS
MyBUILD offers a unique range of Plans for DIY Owner-Builders.
These can be the the cheapest way for DIYers to get a code compliant building.
Plans include:
1) PRELIMINARY PLANS
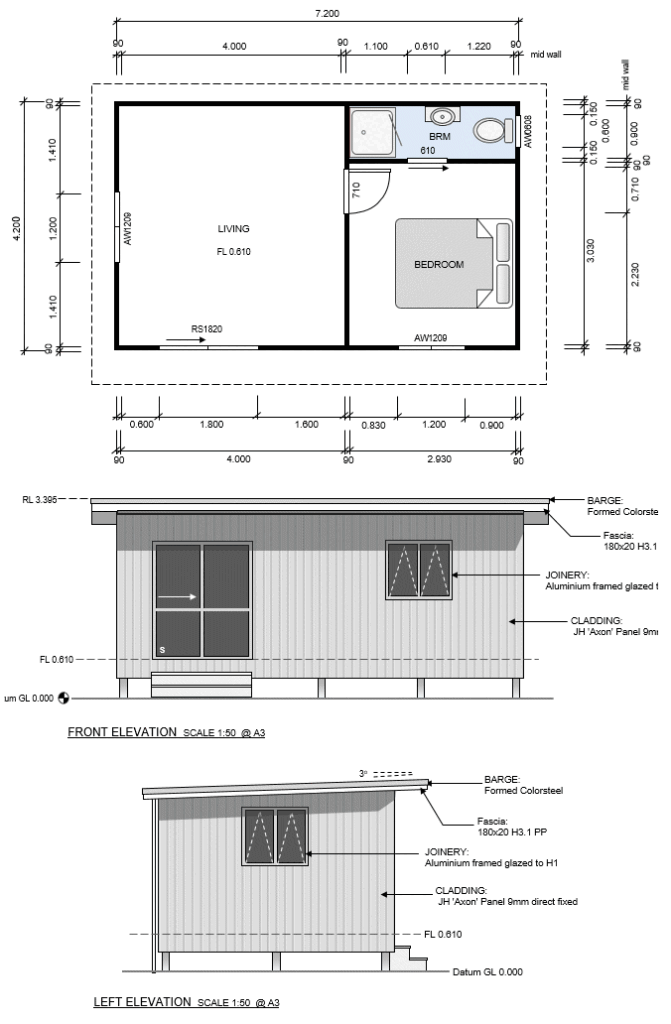
Preliminary Plans provide the basic design for your building.
They include:
- Code Compliant Design
- Floor Plans
- Elevations
- Material Specifications
Design criteria include:
- Client's Design requirements
- Building Site requirements
- Building Code requirements
- District Plan Requirements
2) MANUFACTURING PLANS
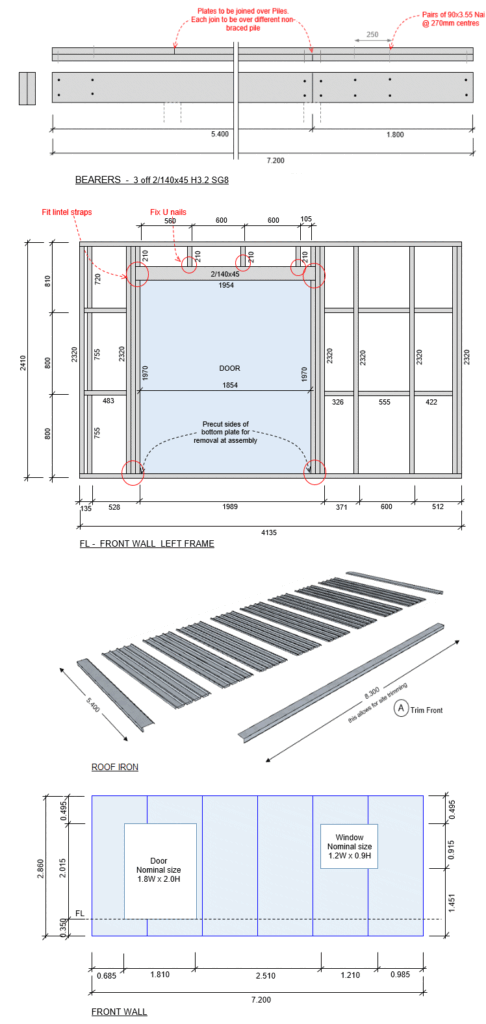
DIY Construction Plans include detailed drawings of most major component parts.
These can be used to avoid need for ordering pre-nail framing and to reduce overall building time.
They can be used for on- or off-site partial build.
These typically include:
- Foundation Frames
- Floor Frames
- Wall Frames
- Roof Framing
- Roofing
- Cladding
3) DIY ASSEMBLY PLANS for non-experienced DIY Builders
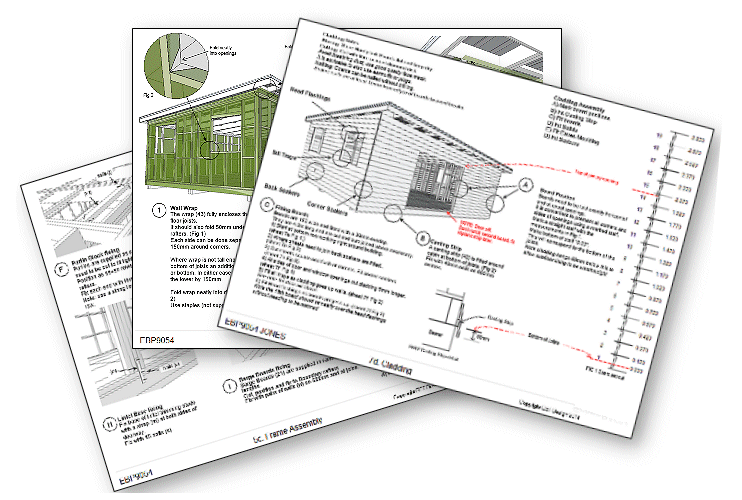
DIY Assembly Plans are for non-experienced builders and include full step-by-step instructions for every stage of on-site construction.
They include 3D images that non-licensed DIYers can easily follow to achieve a fully code compliant building.

They include:
Site Setup and Foundations
These Plans typically include:
- Site setup
- Timber Pile and Bearers
- Concrete Pad Foundation
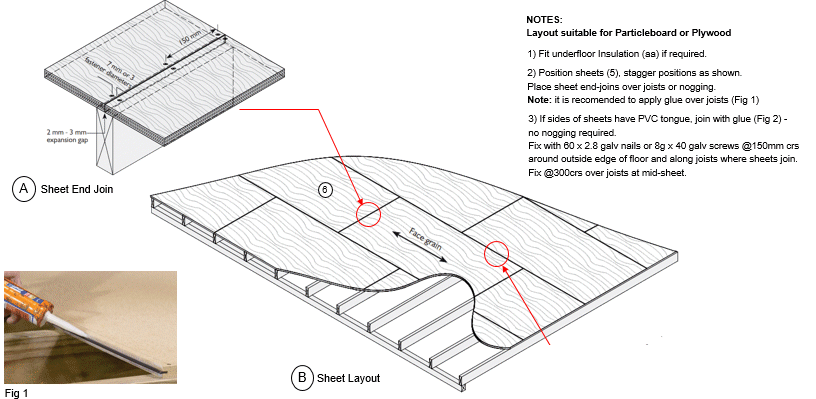
Floor Assembly
These Plan typically include:
- Joist Assembly
- Floor Insulation
- Floor Panel installation
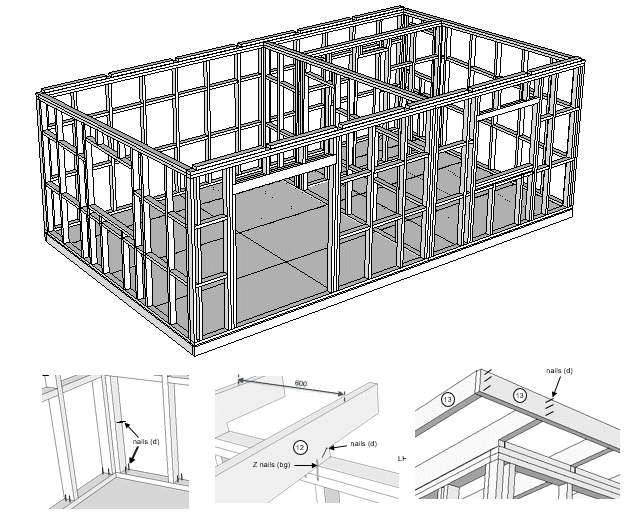
Framing Assembly
Plans show step-by-step wall and roof framing. details include:
- Wall Exterior and Interior frames
- Roof Framing
- Barge Boards
- Soffit Framing
- Frame Bracing
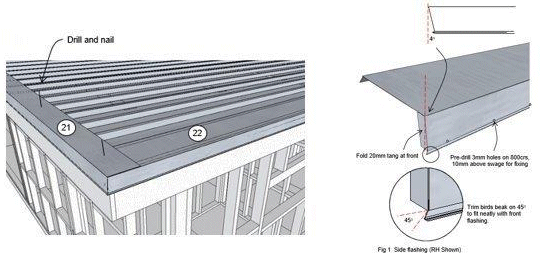
Roof Assembly
Plans show installation details for full roofing, including:
- Roof Underlay
- Roofing
- Barge Flashings
- Roof Openings
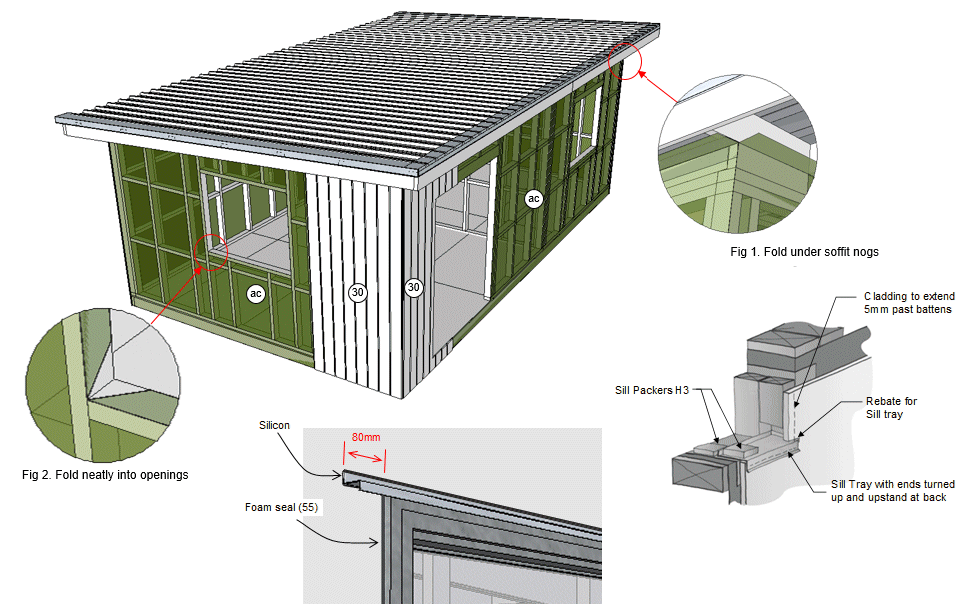
Cladding Assembly
Plans show step-by-step details for installing:
- Wall Underlay
- Cladding
- Soffits
- Joinery Flashings
- Doors and Windows

Interior Assembly
Plans show full interior item installation including:
- Joinery Seals
- Wall and Ceiling installation
- Ceiling Lining
- Wall Lining
- Interior Doors
- Scotia, Skirting, Architrave fitting
- Floor and Wall Tiling - where required
Plumbing and Electrical services need to be done by licensed practitioners so generally details for Bathrooms and Lights are not included.
4) MATERIAL SCHEDULES
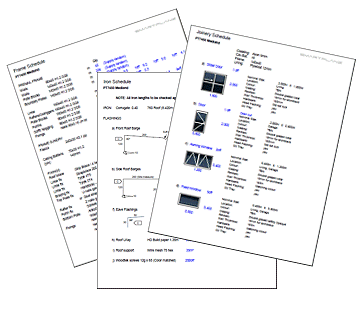
Material Schedules are A4 pages that include all Materials, Fixings and Fastenings required for the project.
Pages can be used for Ordering or getting Quotes.
Individual pages include:
- Foundations
- Full Framing
- Roofing
- Cladding
- Joinery
- Gutters
- Insulation
- Interior Lining
- Interior doors