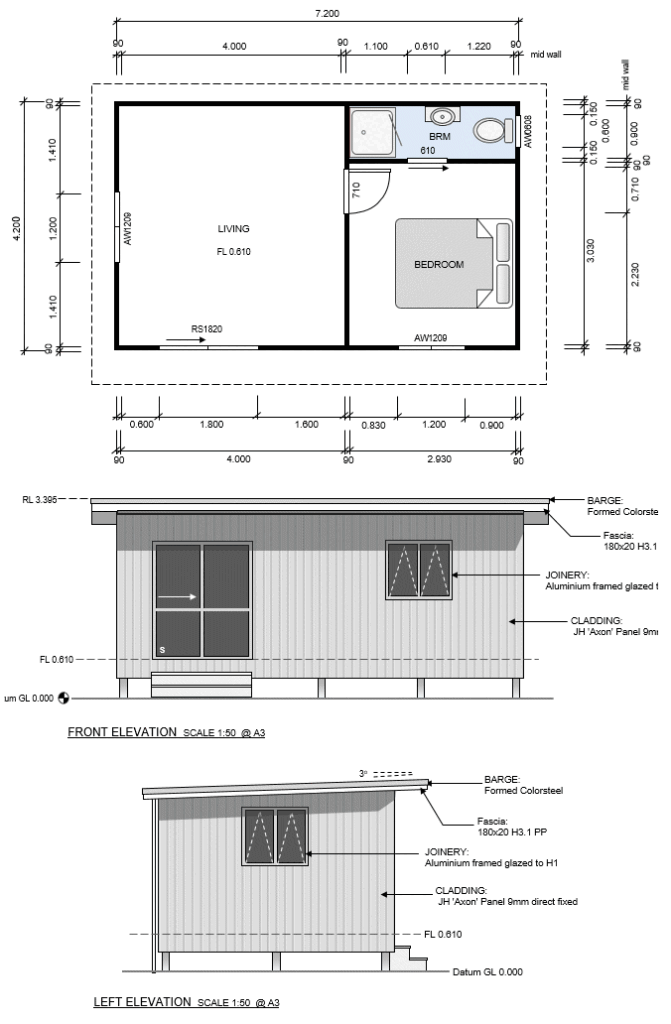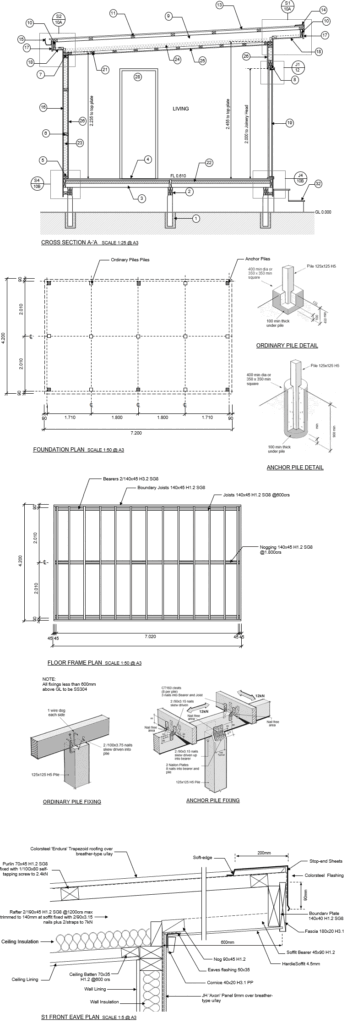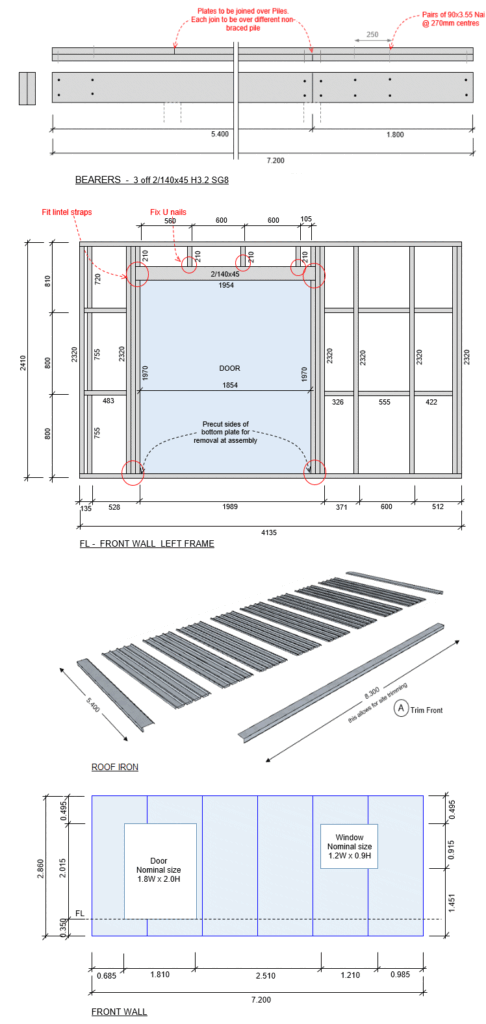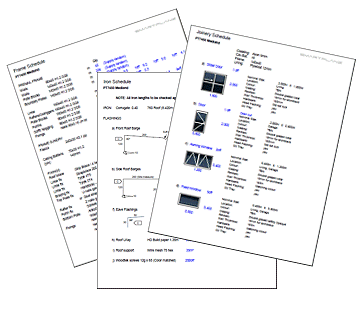
BUILDERS PLANS
MyBUILD offers a unique range of plans for registered Builders.
Plans include:
1) PRELIMINARY PLANS
2) FULL BUILDING PLANS
3) BUILDING CONSENT PLANS
4) OPTIONAL CONSTRUCTION PLANS
5) MATERIAL SCHEDULES
1) PRELIMINARY PLANS

Preliminary Plans provide the basic design for your building.
They include:
- Code Compliant Design
- Floor Plans
- Elevations
- Material Specifications
Design criteria include:
- Client's Design requirements
- Building Site requirements
- Building Code requirements
- District Plan Requirements
2) FULL BUILDING PLANS

Building Plans are traditional A3 drawings. They have all design and building details builders require to build on site.
They include:
- Preliminary Plans
- Floor Plans
- Site Elevations
- Site Foundations
- Floor Framing
- Roof Framing
- Bracing plans
- Cross and Long Sections
- Cladding Sections
- Joinery Sections
- Plumbing And Drainage
- H1 Calculations
- Material Specifications
3) For BUILDING CONSENT the following are added:
- Site Plan
- Elevation Boundary details
- Site Drainage
- Sedentary Control plan
4) CONSTRUCTION PLANS

Optional Construction Plans are A3 pages that give building details for the main Material components.
They enable items to be prebuilt off-site or can lower on-site build times.
They typically include:
- Foundation Framing
- Floor Framing
- Wall Framing
- Roof Framing
- Roofing
- Cladding
5) MATERIAL SCHEDULES

Material Schedules are A4 pages that include all Materials, Fixings and Fastenings required for the project.
Pages can be used for Ordering or getting Quotes.
Individual pages include:
- Foundations
- Full Framing
- Roofing
- Cladding
- Joinery
- Gutters
- Insulation
- Interior Lining
- Interior doors